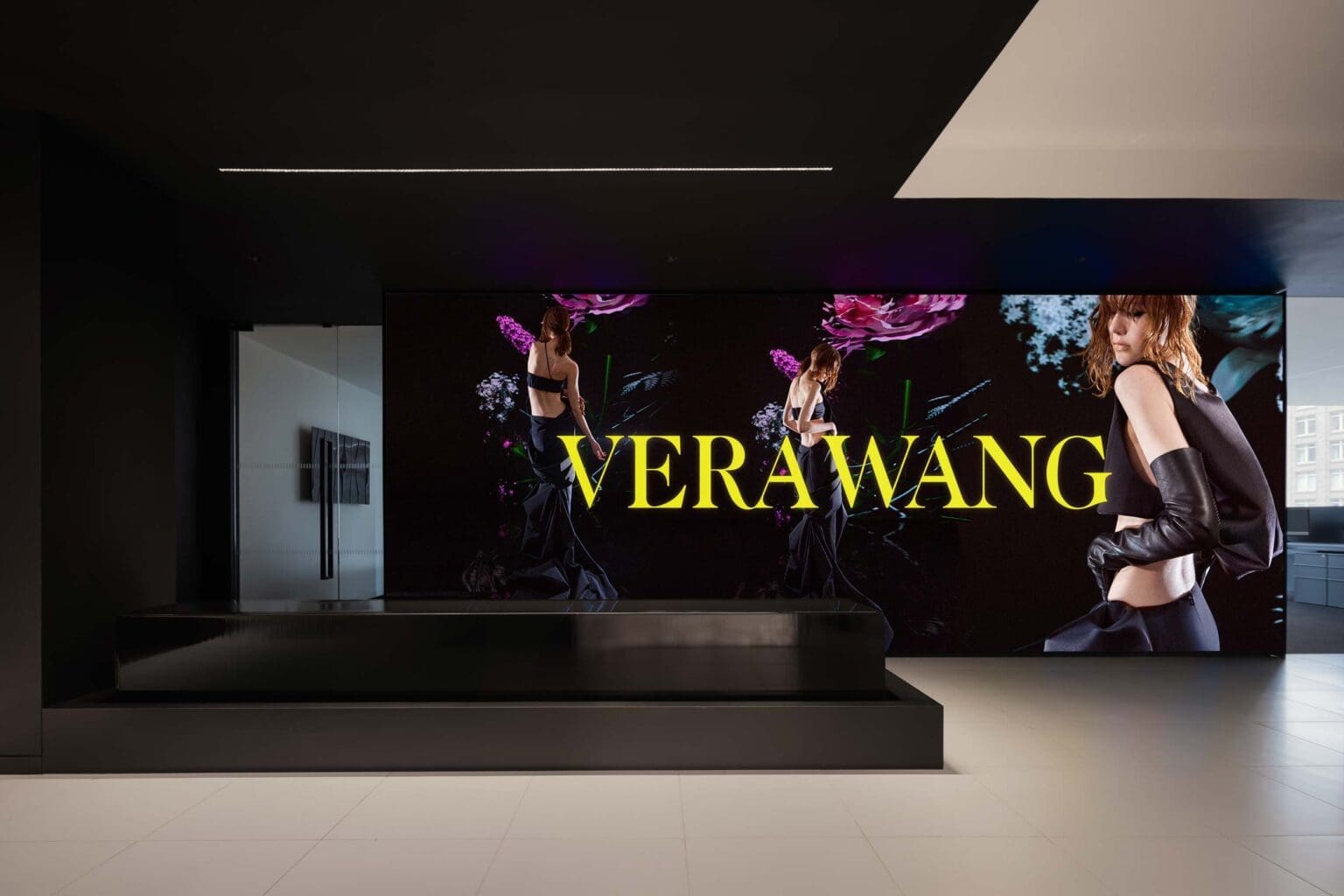AllertonFox Construction executed the build-out of Vera Wang’s NYC headquarters, a sophisticated 26,000 square foot space spread over two floors. The design incorporates high-end finishes, including a striking custom backlit stone reception desk and bar, along with a stunning stone water feature that adds a serene element to the environment.
The interior features oversized custom wood paneling and pivot doors, enhancing the luxurious feel. The layout supports various functions, including design, fabrication, alteration areas, and private offices, all designed to facilitate the brand’s creative processes while providing an elegant and functional workspace.
